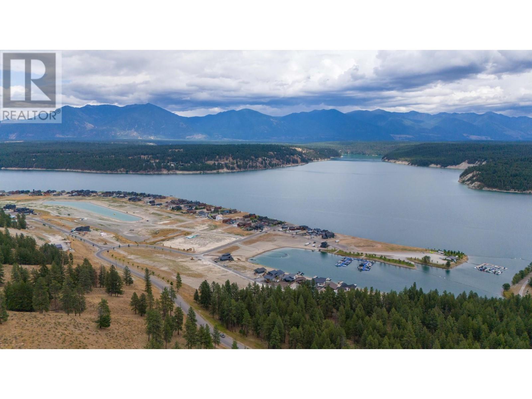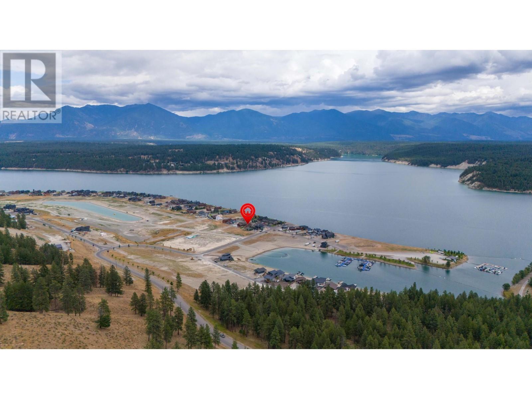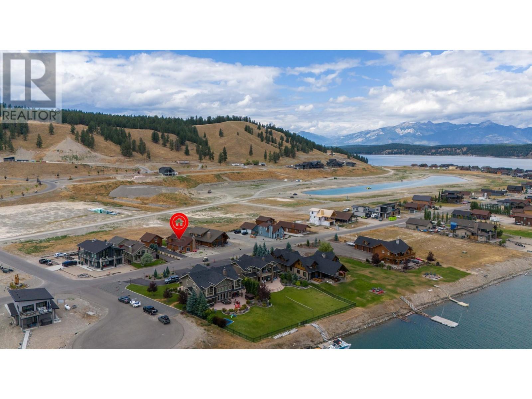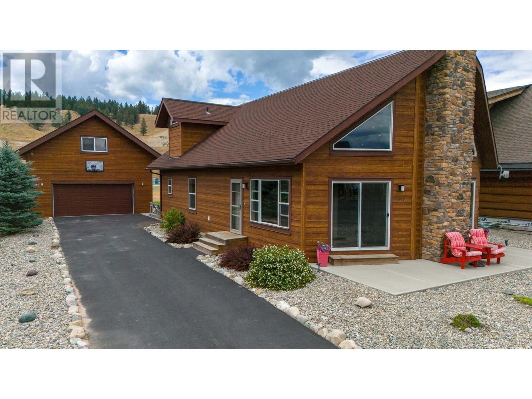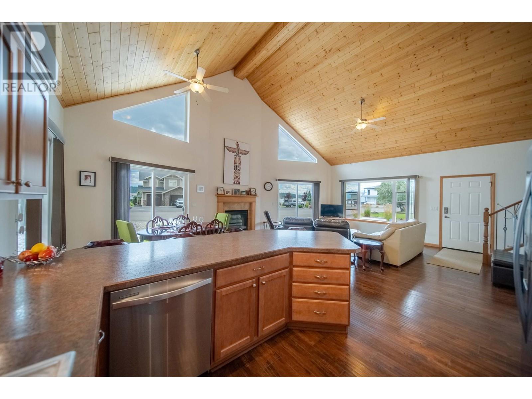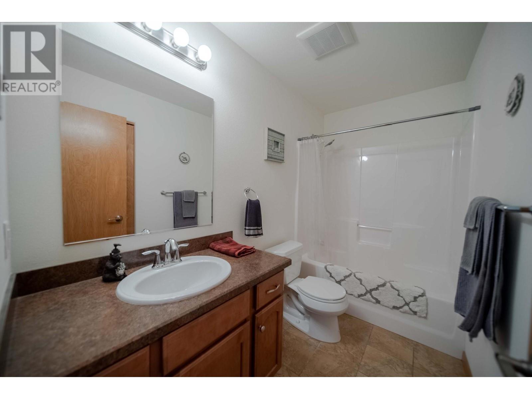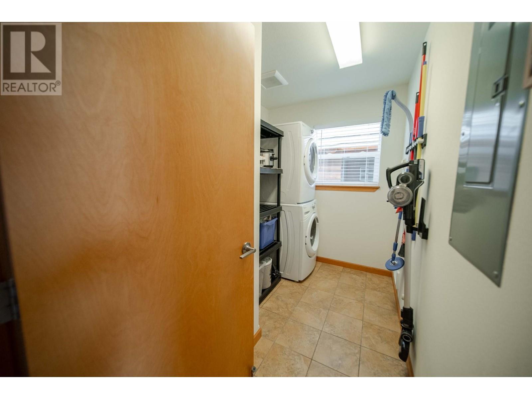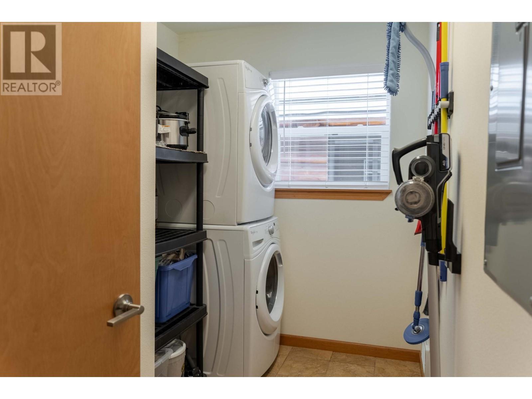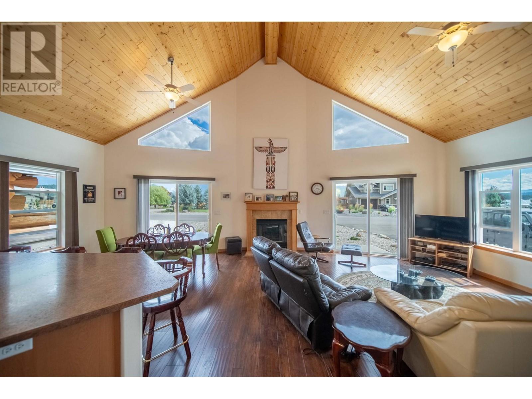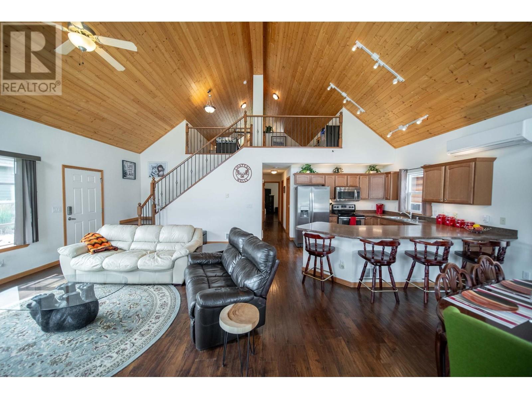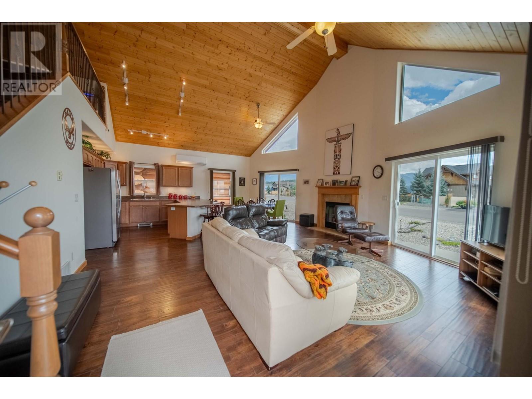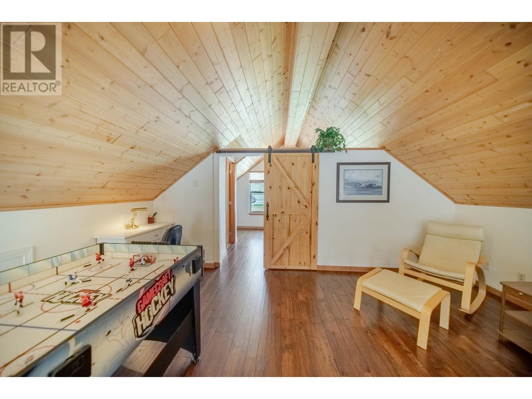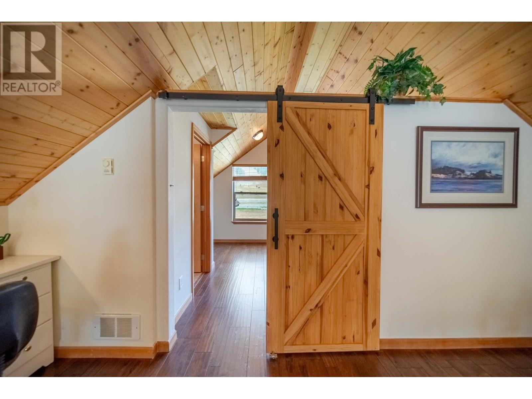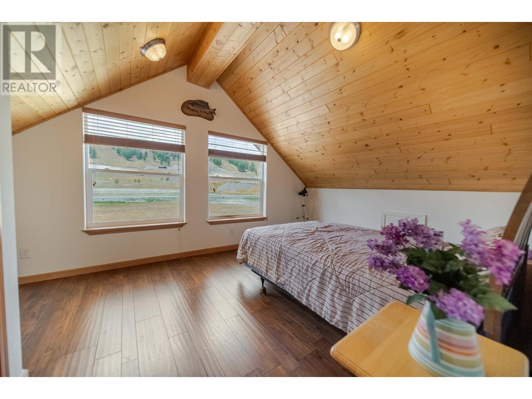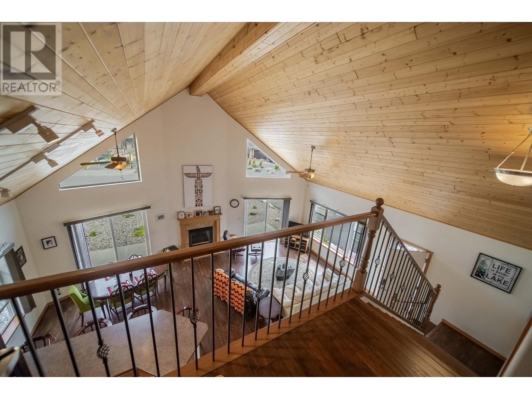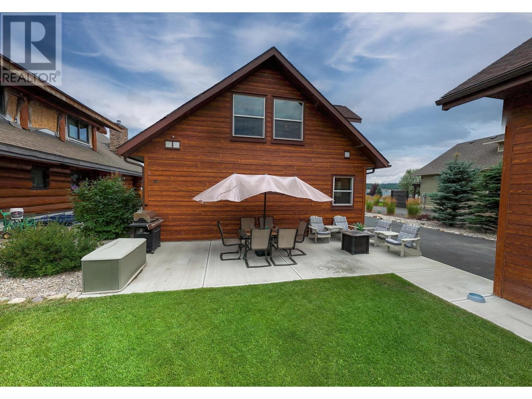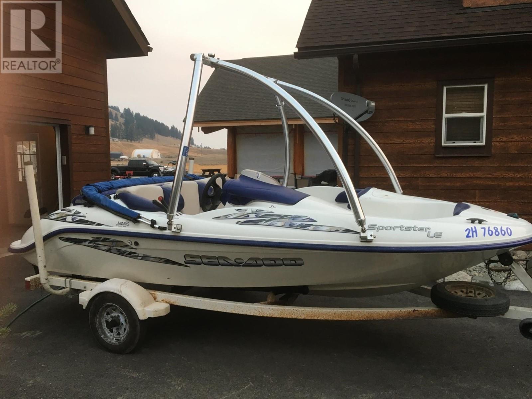$825,000
ID# 2478787
| Bathroom Total | 3 |
| Bedrooms Total | 3 |
| Half Bathrooms Total | 0 |
| Year Built | 2013 |
| Flooring Type | Ceramic Tile, Laminate |
| Heating Type | Heat Pump, Other |
| Stories Total | 1.5 |
.png)
Carrie Lightburn
Personal Real Estate Corporation
e-Mail Carrie Lightburn
office: 250.421.3629
Visit Carrie's Website
Listed on: July 31, 2024
On market: 115 days

| 4pc Ensuite bath | Second level | Measurements not available |
| Bedroom | Second level | 11'2'' x 14'7'' |
| Family room | Second level | 16'9'' x 13'1'' |
| 4pc Bathroom | Main level | Measurements not available |
| Living room | Main level | 15'3'' x 13'11'' |
| Primary Bedroom | Main level | 13'0'' x 14'2'' |
| Laundry room | Main level | 9'11'' x 6'9'' |
| Bedroom | Main level | 11'4'' x 13'4'' |
| 4pc Ensuite bath | Main level | Measurements not available |
| Dining room | Main level | 10'7'' x 10'7'' |
| Kitchen | Main level | 11'2'' x 9'8'' |













